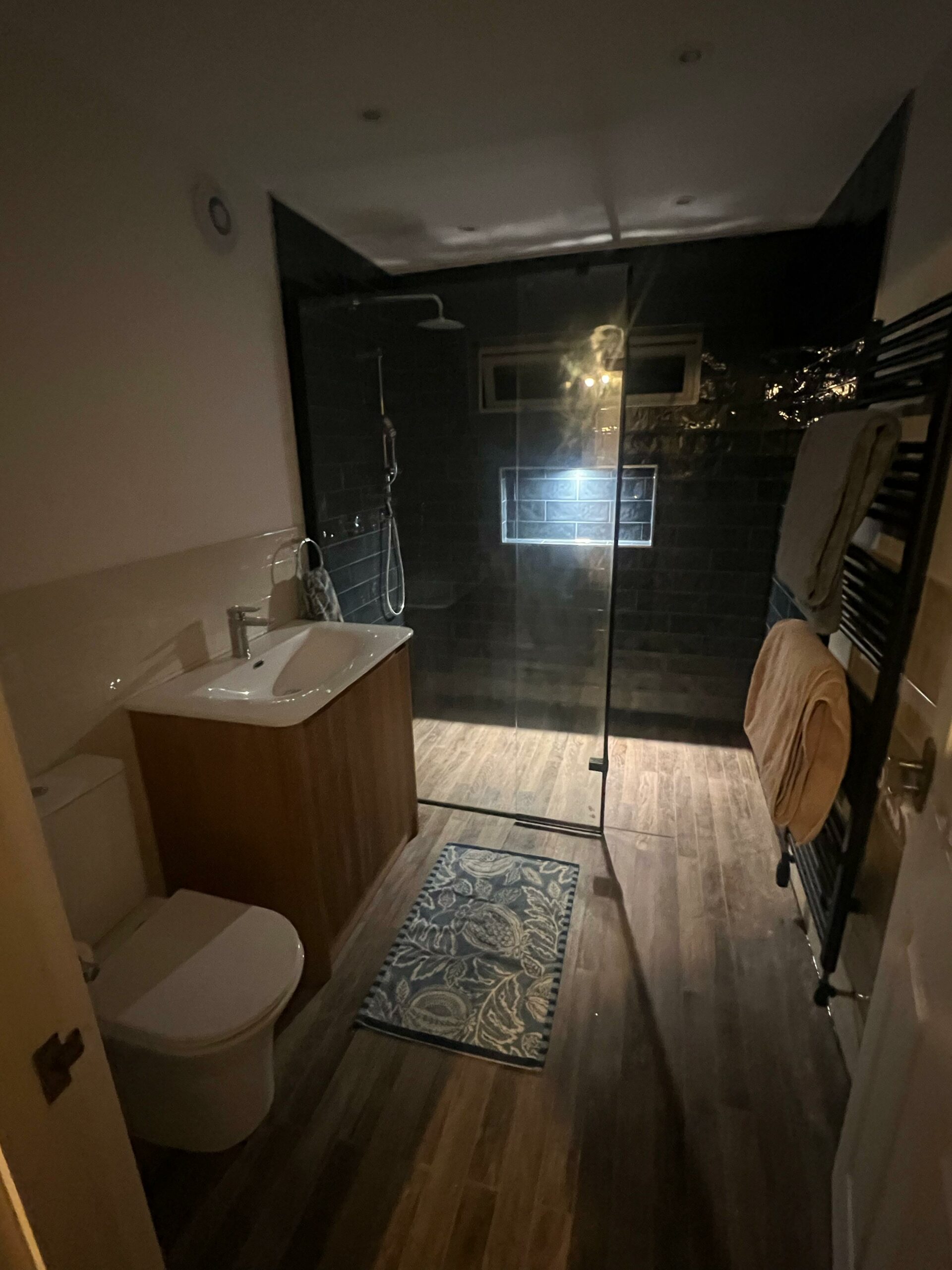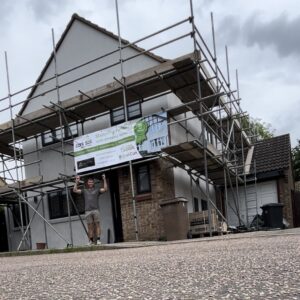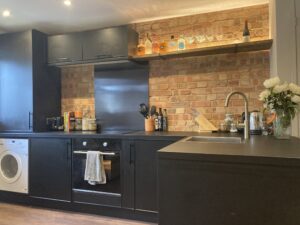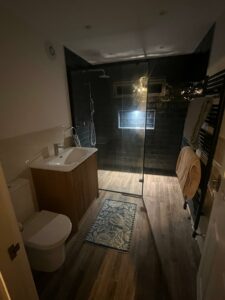From Overlooked to Outstanding: A Wetroom Built Around Real Challenges
Annie and Jay from Maidstone, Kent, faced repeated rejection from local builders after receiving six quotes for their bathroom renovation—none willing to tackle the complex structural and plumbing requirements involved.
Not only did we take on the challenge, but we delivered a solution that exceeded expectations—transforming their dated and freezing cold ground-floor bathroom into a fully insulated, high-end wetroom packed with smart upgrades and artisan finishes.
The Brief: Rethinking the Bathroom from the Ground Up
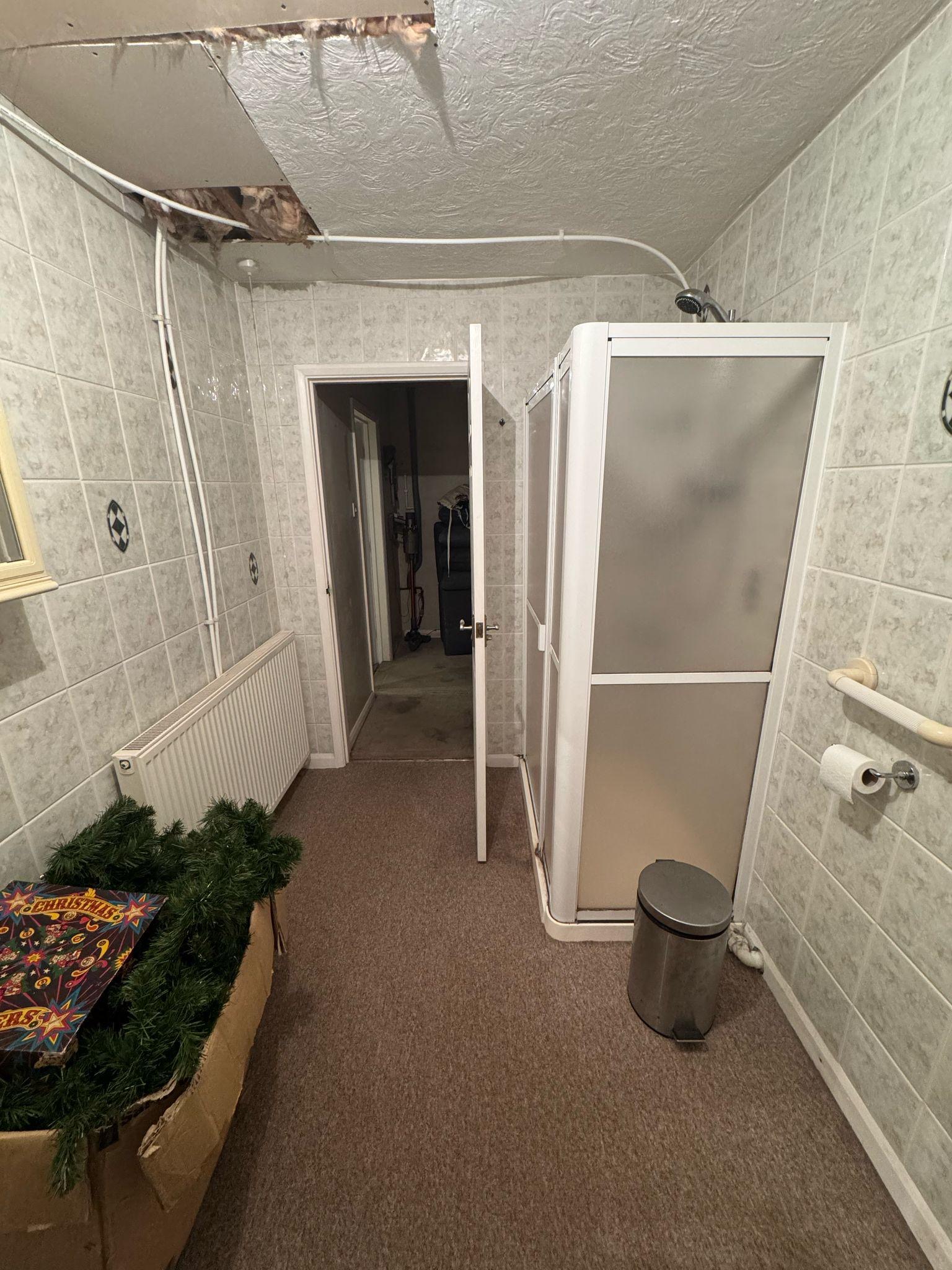
With complex requirements. Annie and Jay needed:
✓ A full wetroom conversion
✓ Rerouting of the entire bathroom suite
✓ Reconfiguration of external soil pipework to the main sewer
✓ Removal and resizing of a window
✓ Insulation of all external walls and floor
✓ Smart digital shower installation
✓ New door rehung to reverse its direction
✓ A bespoke shower niche with built-in lighting
This was not just a makeover—it was a technical build with major structural alterations.
The Process: Planning, Precision & Problem-Solving

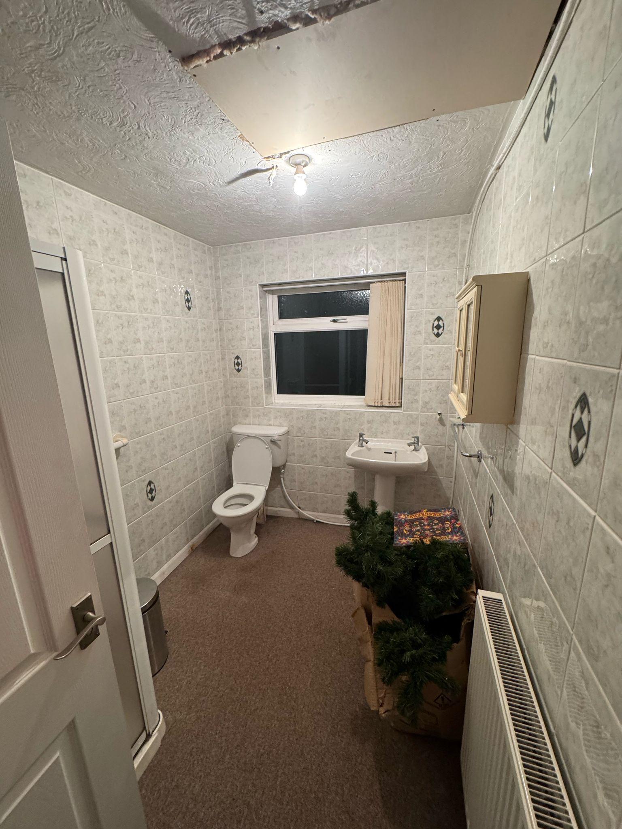
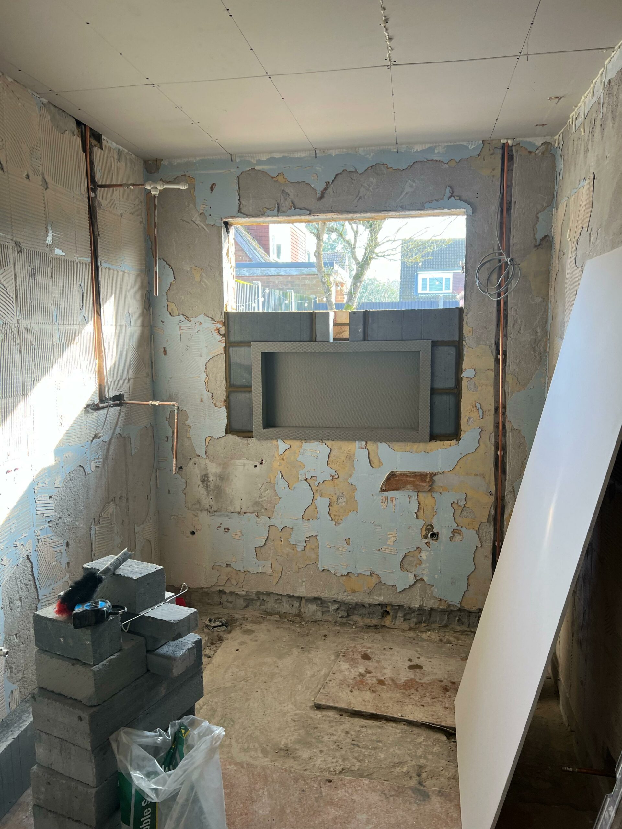
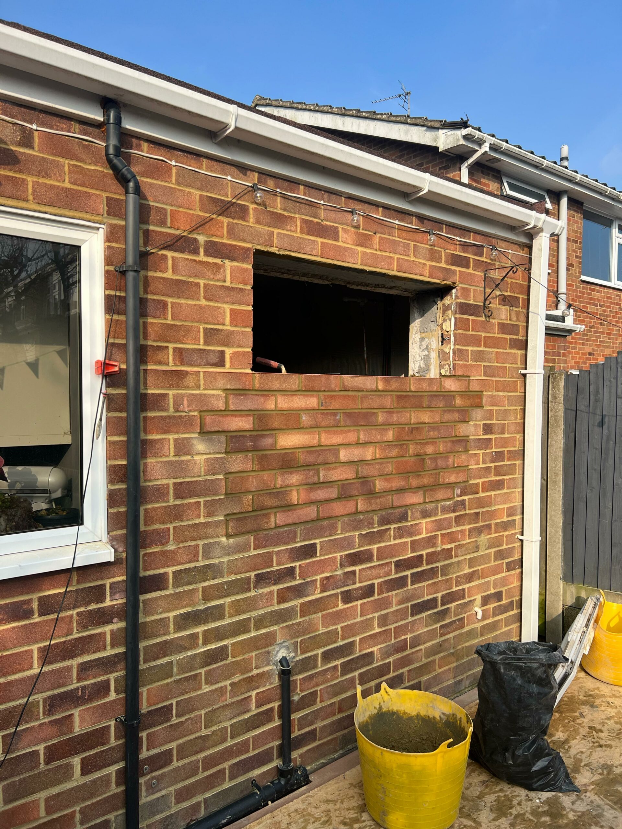
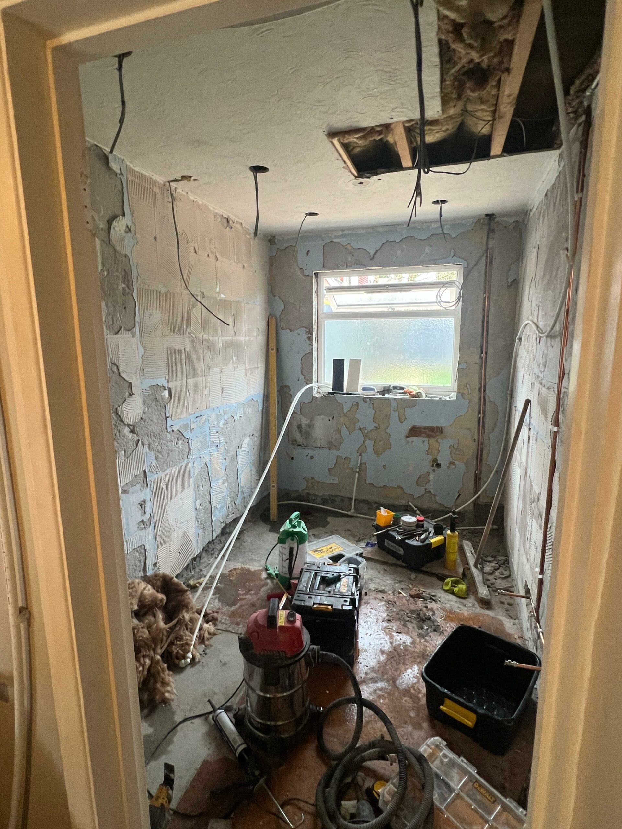
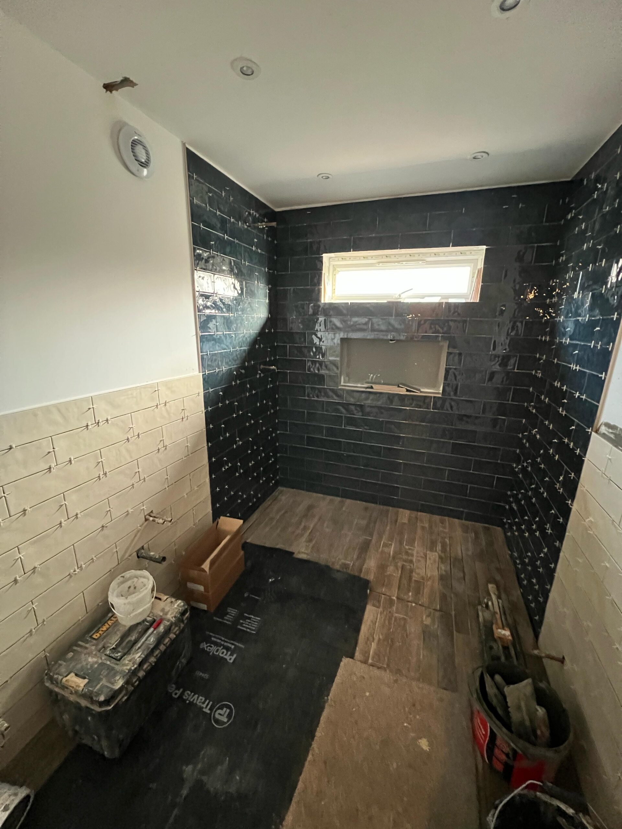
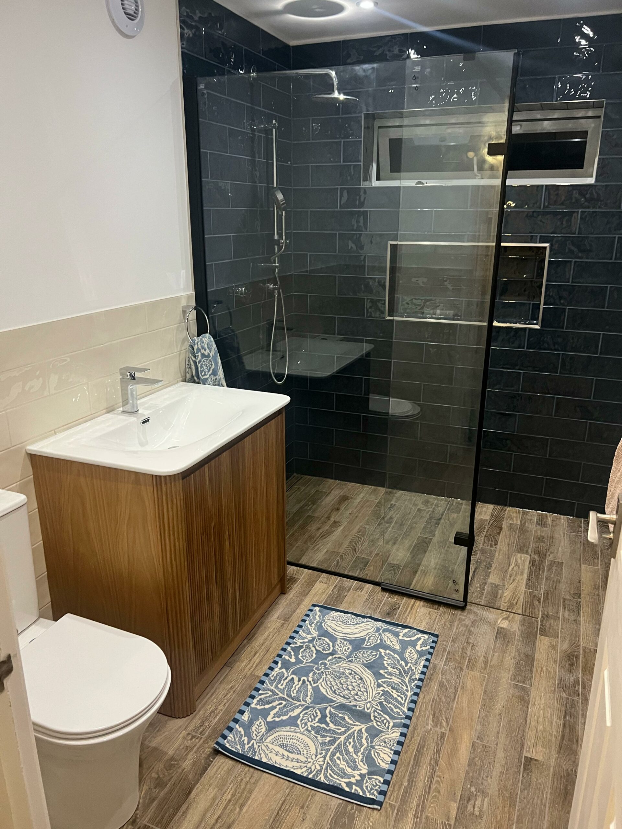
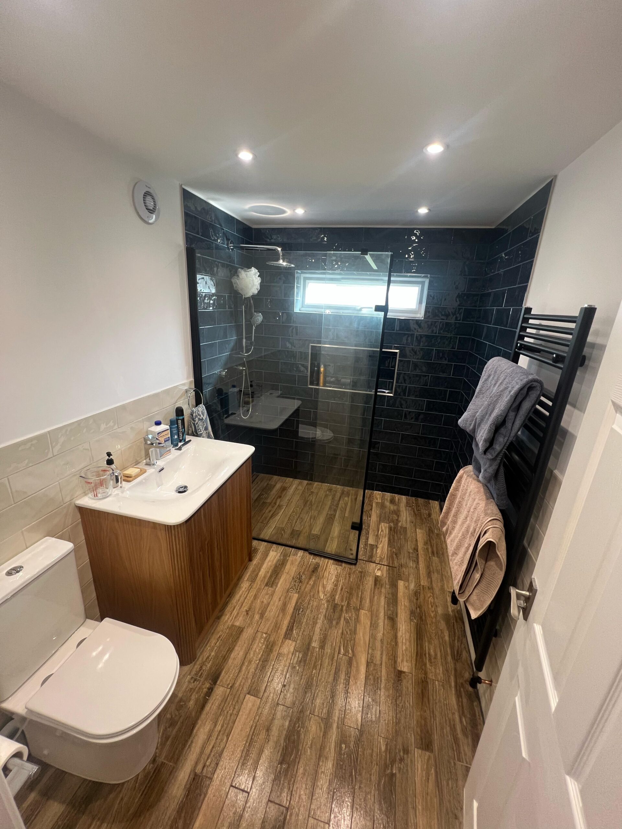
We began with a full strip-out of the old space, hacking everything back to brick. The original room was poorly insulated, cold and unsuitable for a wetroom in its existing form.
Key steps included:
Re-routing all plumbing and electrics
External excavation and soil pipe reroute, with full compliance and “build over” agreements in place
Window resizing, removal and rebricking
Full wall and floor insulation, creating a warm, energy-efficient space
Installation of a recessed shower niche with integrated lighting
Tanking and waterproofing of the entire wetroom area
Plastering and decorating throughout
Meticulous tiling using handmade crackle-glazed tiles (£6+ per tile), which required eight full man-days of precision labour
Fitting of smart digital shower, flush floor tray, and modern suite
The entire project was completed over 4 weeks, with every technical challenge carefully managed to ensure lasting results.
The Result: A Seamless, Stylish, and Smart Wetroom
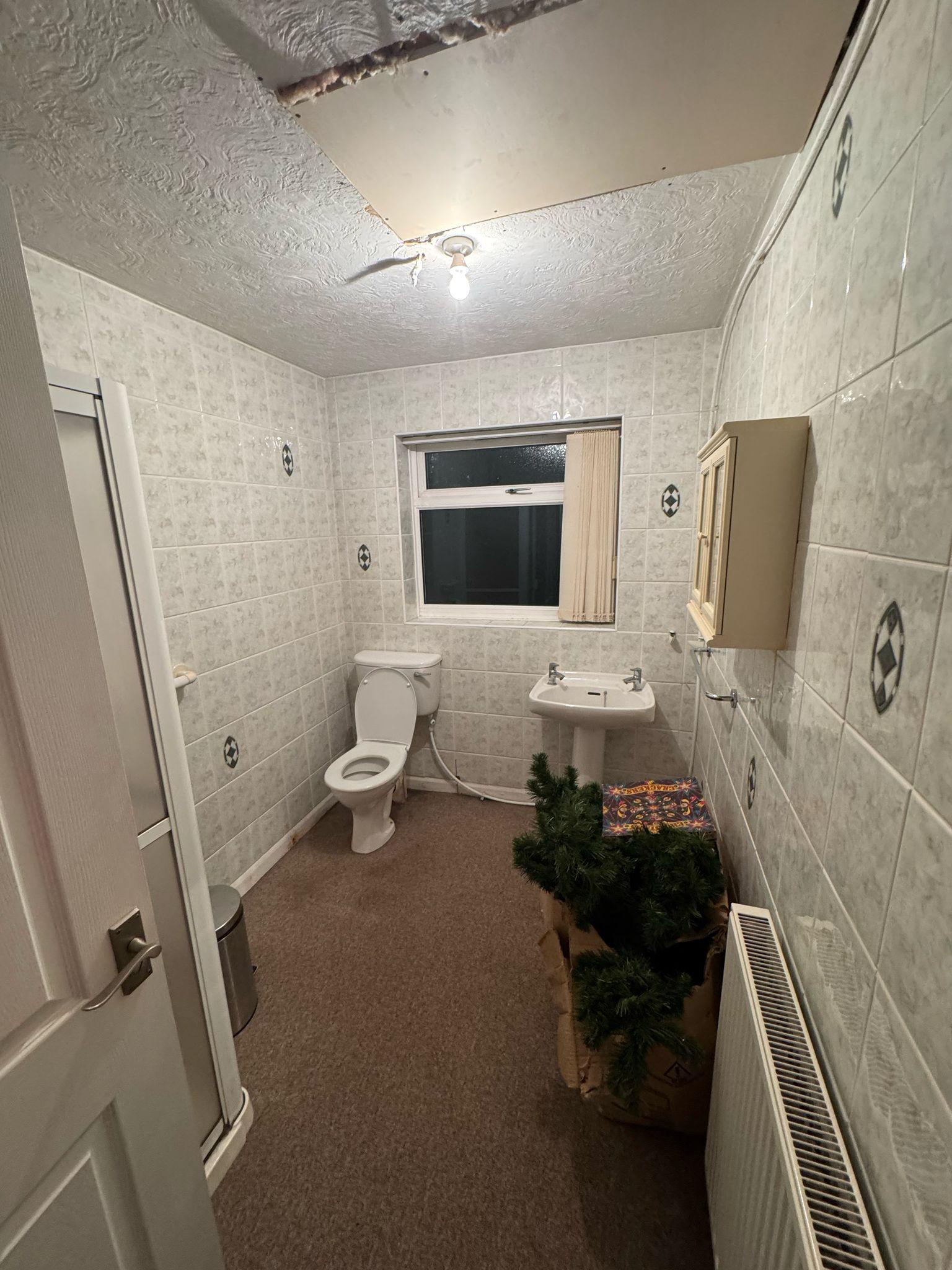

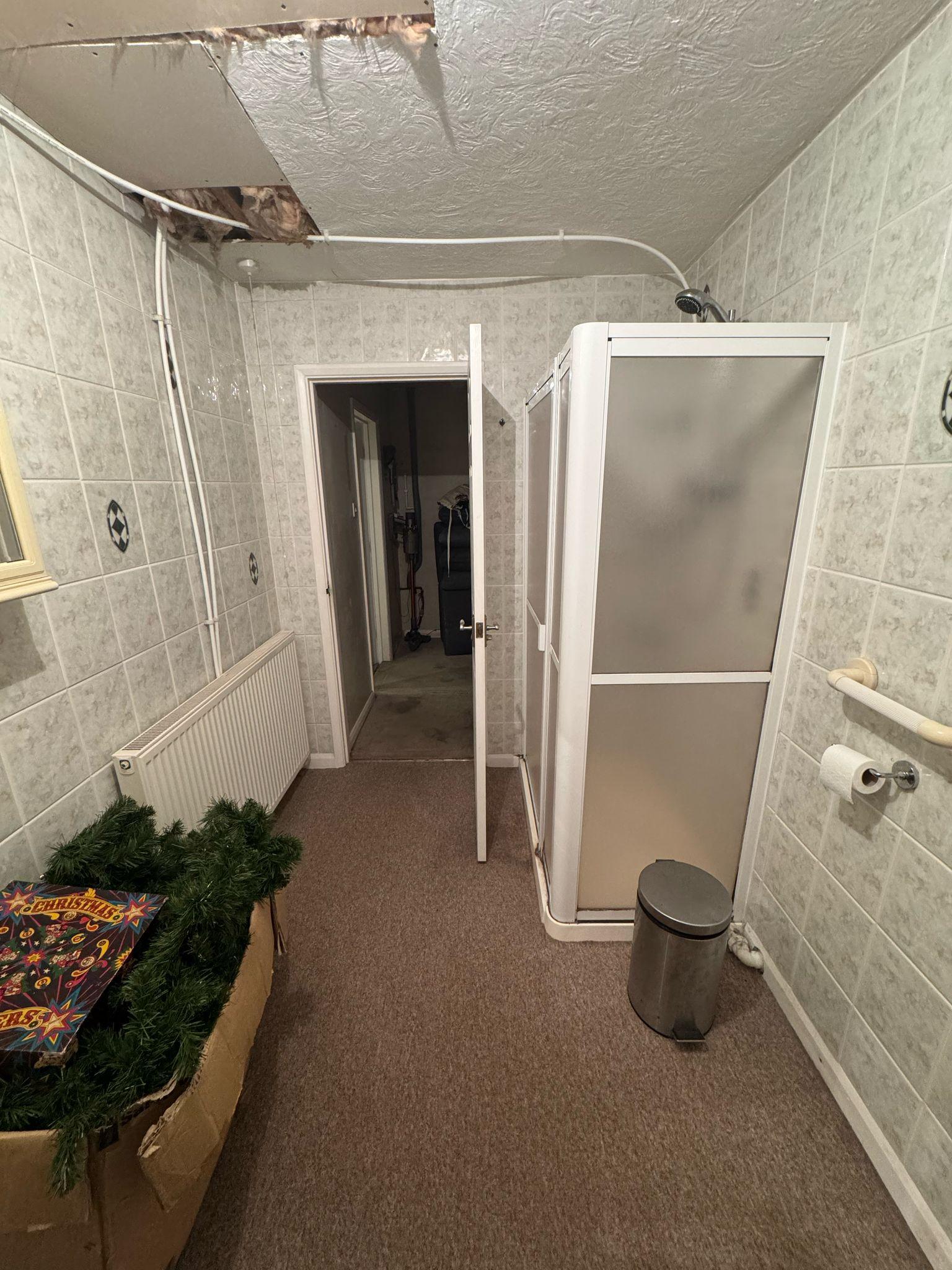
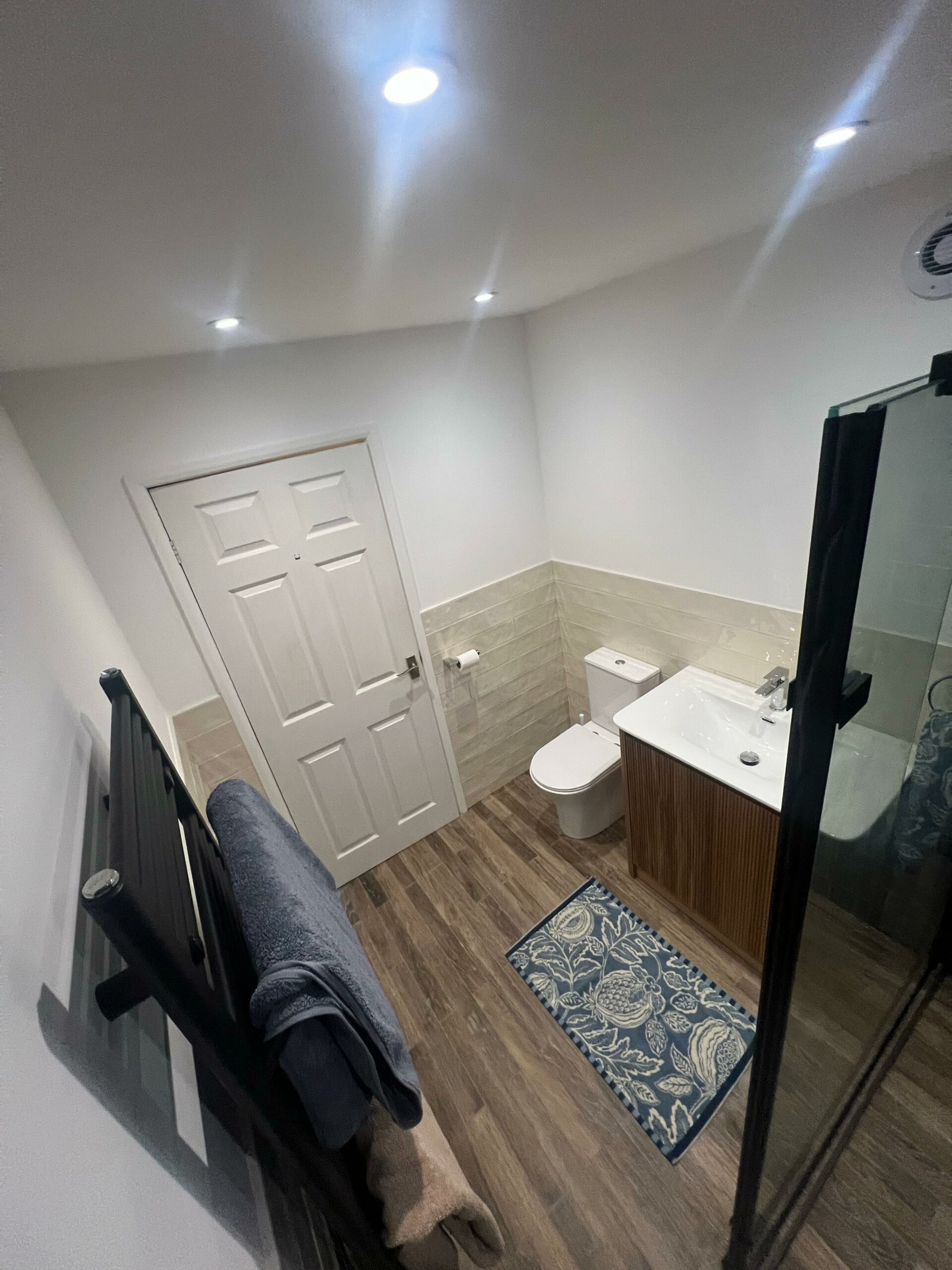
The final design blended practical problem-solving with premium aesthetics.
We altered the original tile plan to feature a two-tone split: soft cream tiles on the main walls and a bold blue tile design within the shower area. The layout was reimagined for comfort and usability, all while respecting the constraints of the original 1970s ground-floor extension.
This bathroom is now fully insulated, waterproofed, and smart-enabled, providing luxury and functionality in equal measure.

Why Maidstone Homeowners Trust Mighty Oak Homes
This project embodies what we do best—taking on the jobs others walk away from and delivering work that stands the test of time.
✓ 10+ years of experience across plumbing, electrics, building and finishing
✓ Fully insured and compliant with building control regulations
✓ Honest pricing, no hidden extras
✓ Experts in plastering, insulation, and luxury tiling
✓ Bespoke designs and a tidy, respectful service
Thinking of a Wetroom Conversion in Maidstone?
Whether you’re dealing with a tricky layout, outdated plumbing, or just want your bathroom built properly the first time, Mighty Oak Homes can help. Contact us for a no-obligation consultation.
Tel: 01892 249060 | Email: elliot@moh.org.uk

